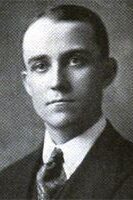Sitting impressively on the corner of Strathcona and Cumberland, this 6,000 plus square foot English Tudor Revival was designed by Alvin E. Harley and completed in 1923. The brick home is crowned by a colorful slate roof with light filling the home through an exceptional number of leaded windows on three levels. Extensive limestone is used to trim the exterior windows and doorways providing aesthetic contrast.
Enter the home and step into the large foyer with white and green marble flooring and ornately painted plaster mouldings. A Carrara marble fountain sits at the base of the grand staircase with iron railings done by the famed Samuel Yellin Ironworks. The wood paneled library has a decorative plaster moulded relief ceiling with an English floral motif. The fireplace surround uses iridescent Pewabic tiles with poppy flower accent tiles. The living room boasts extensive plaster mouldings with multiple leaded glass windows and a pair of French doors. An ornate original crystal chandelier shines like a jewel in the center medallion of the ceiling. The first floor also features a formal dining room, breakfast room, kitchen, mudroom and powder room. The kitchen renovation was completed in 2015 keeping with the aesthetic of a 1920s home.
On the second level is the original ballroom, though it is used now as a family room. Features of this room include a large carved limestone fireplace, a massive oak beamed cathedral ceiling and a hidden wet bar in a closet, a nod to the Prohibition era.
The original owner, Carl B. Tuttle, was the treasurer of S.S. Kresge Company. In 1945 the home was sold to Bill “Big Bill” Lias, a notorious mob leader from Wheeling, West Virginia. He moved his family to Palmer Woods for a more cultured environment, according to an author who wrote a book about him. The home went on to house three more owners in its 100-year history.
The current owners of the Tuttle home have owned the home since 2008, restoring and enhancing many of the original features, and feel very fortunate having the experience of restoring this grand home so it can be around for another 100 years or more.


