Palmer Woods Driving Tour
Welcome to Palmer Woods! This Driving Tour is designed for visitors and guests to efficiently navigate our winding, tree-lined streets, while providing the opportunity to view some of our most beatuful, storied homes. Please see the route map below, followed by turn-by-turn driving instructions, under which are listed the histories and information on more than 20 notable homes throughout the neighborhood. To view this information, simply click on the + button to view the histories of the homes along the street.
As always, when driving through Palmer Woods, please obey all traffic signs and be conscientious of other cars and pedestrians.
Please enjoy your leisurely drive through Palmer Woods!
Route Start: Woodward Ave. and Wellesley Dr.
1. Head west on Wellesley Dr. (0.391 mi)
Peter Martin House
1411 Wellesley Dr.
Architect: Clarence Day, 1924
This magnificent, 8,000+ square feet Tudor is another of architect Clarence Day’s many Palmer Woods homes and among his most extraordinary residential accomplishments. The home was completed in 1924 for Peter Martin, then Vice President of operations for Ford Motor. Mr Martin is renowned as the inventor of the moving assembly line which transformed automobile production and American society.
The nine bed room home includes a third floor that contains an in-law/guest suite and a family room that looks like a country lodge, kitchen and dining room. A first floor with a chapel—a hexagonal-shaped room with strong Gothic influences, a stained glass doomed ceiling and cathedral leaded glass windows and a priest’s changing room. A Grand Hall, leading to from the Pewabic tiled vestibule to a 10’x24’ receiving area with oak floors and walls, hand cast ceiling with medallion motif, roped crown moldings and a sweeping staircase ascending to the second level. The varieties of woods on the first floor alone include; oak, pecan, walnut, and mahogany. An English pub and spacious entertainment center on the lower level and a roof garden with patio providing scenic views of Palmer Woods
I.H. Nie House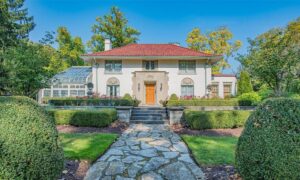
1530 Wellesley Dr.
Architect: Richard Marr, 1923
Boosting a lovely conservatory that enhances its unique appearance, this stately Mediterranean style villa was designed by Richard Marr, Detroit’s famed “architect to millionaires” in 1923 for I.H. Nie (an auto executive at Fisher Body Corp.) and his wife Madeline. Other owners have included the founder of Federal Department Stores, the owner of Sam’s Cut rate Drugs, and members of the B. Siegel Clothiers. Exterior landscaping illuminates the gardens and the newly installed fountain statue and brick walled yard and limestone patios in the rear.
John A. Kunsky House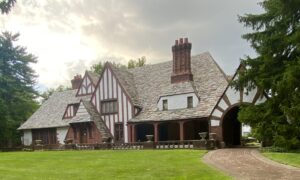
1630 Wellesley Dr.
Architect: C. Howard Crane, 1924
The picturesque, cottage-like nature of this home is emphasized by its irregular roofline, asymmetrical façade, half-timbering, and low, hipped roof. The Kunsky House is a rare example of a residential commission executed by the noted theatre designed by C. Howard Crane.
Crane had designed numerous theaters for Kunsky in Detroit. Born in Hartford, Connecticut, Crane came to Detroit in 1904. Until 1909 he worked in the offices of Albert Kahn and Smith, Hinchmand & Grylls. After that experience, he organized his own office specializing in theater buildings. By the end of his career he had completed some 250 in the United States and Canada. Crane is responsible for many of Detroit’s theatrical landmarks including Orchestra Hall (1919), the Capital Theater (1922), the State (Palms) Theater (1925), the Fox Theater (1928), and the United Artists Theater (1928).
Kunsky began his career in 1905 when he opened Detroit’s first nickelodeon, The Casino. He parleyed this first success into a chain of nickelodeons and in 1913, with business partner George W. Trendle opened the Liberty Theater at Farmer and Bates. Kunsky and Trendle hired Crane to design the Madison Theater (1917), the Capital Theater (1922), the State (Palms) Theater (1925), and the Michigan Theater (1926).
2. Turn left onto Gloucester Dr. (262 ft)
3. Turn left onto Balmoral Dr. (643 ft)
4. Turn left onto Suffolk Dr. (1,257 ft)
Marvin E. Coyle House
19391 Suffolk Dr.
Architect: Arthur Bailey, 1929
The red brick façade of this small, Tudor Revival home is dominated by a central gable, which contains a recessed entranceway dominated by an oriel window. The enriched limestone doorway surrounds hold an oak door and ornamental iron grille. The house is accented with griffins, lions, and heraldic shields.
Mavin E. Coyle and his wife Norma were the first residents of 19391 Suffolk. Coyle began his business career in 1911 as an accountant for Chevrolet. He became auditor of the Oak Motor Car Company and comptroller of the Chevrolet Motor Car Company. He was made vice president and general auditor of Chevrolet in 1929 and in October of 1933 he was named president and general manager of Chevrolet, succeeding William S. Knudsen. Later was the home of Fred Sander Jr. of Sander’s Ice Cream and candy fame.
5. Turn right onto Strathcona Dr. (272 ft)
6. Turn right onto Cumberland Way (0.274 mi)
Daniel and Mabel Fisher House
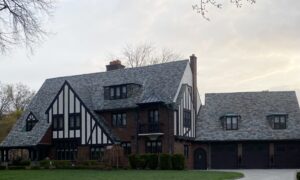 19386 Cumberland Way
19386 Cumberland Way
Architect: Richard Marr, 1927
Marr’s completion of this residence in 1927 for Daniel and Mabel Fisher was a culmination of his career as an established Palmer Woods architect. Marr designed 17 homes in Palmer Woods from 1916-1931, including the home at 19440 Afton.
This 8,000 square foot English Tudor is a massive structure completed in red brick, limestone, and flat-sawn timber, with an architectural-slate roof. Marr created an elite design that integrated diverse materials and spaces into a coherent, aesthetic composition. The Fishers had sent Marr to London for a month to replicate the ubiquitous Tudor style.
The entrance hall provides a visual overture to the serenity and cultured style of the interior, which is outstanding for its lean, spare elegance and large spaced clad in split-white-oak, matched Italian marble and oak floors bordered with inlaid teak. The mater suite, with its ecclesiastical tableaux and adjacent Belgian and Italian-tiled bathrooms, embodies the cultural sensibilities and muted luxury of this most refined home.
Daniel Fisher was associated with the family-owned S.S. Kresge Company. A former president of the company, he advanced rapidly through the ranks, starting as a stock boy in 1907. In addition, he was affiliated with the tuberculosis and Health Society, the Sister Elizabeth Kenney Foundation and the Catholic Archdiocesan Development Fund. He died hitting a tree while in route to the funeral of Mrs. K.T. Keller.
K.T. Keller House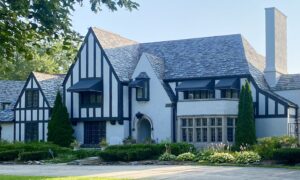
19366 Cumberland Way
Architect: Clarence Day, 1926
K. T. Keller was a top Chrysler leader until he left to become Vice President at Chevrolet in 1924. Time Magazine had a cover story on Keller in March 1939, which included this language:
He had also shown two other qualities that the hard-riding U. S. motor industry requires of all its topflight executives: the stamina to hold up under hard work, the singleness of purpose that eventually makes “the plant” the be-all and end-all of their existence. In eleven years K. T. Keller has had only three vacations (fishing). He has cut out figure skating, at which he once excelled, because it took too much time. A rounding paunch has been the penalty, more time for work the reward. He plays golf abominably (“I get quite a thrill if I break 100”), avoids bridge for more than a tenth of a cent “because it gets too serious and I don’t have the time to devote to the game.
His playhouse is “the plant.” When he is in Detroit he gets to the office at 9 o’clock in the morning, gets out of it as soon as he can get through the mail, to go through one of the factories and to spend long hours in the engineering department. When he is on the road visiting the Chrysler factories outside Detroit, he spends his nights on Pullmans, his days in inspection and in whooping up the sales force. He hasn’t had a drink since 1927 when his doctors assured him it was bad for his health, and he seldom goes to his church (Methodist) because he has a hard time staying awake… In 1941 Keller later left GM and his $300,000 salary to work on the administration of the Manhattan Project which produced the atomic bomb in 1945.
This home is a fabulous stucco and timber Elizabethan design. Carved limestone provides an arched entry way and a massive bay window with leaded glass windows.
7. Turn left onto Balmoral Dr. (965 ft)
Frank Gorman House
1477 Balmoral Dr.
Architect: Frazer-Couzens Building Co., 1926
The elegant white stucco façade of this French chateau style home has an engaged tower with a conical cap, which flares at the base. The entranceway is located in a small, projecting gable, which flanks the engaged tower. The multi-dormer-hipped roof is sheathed in gray slate and ornamented with spiky pinnacles.
The Gorman House is one of eleven homes on Balmoral constructed by the FrazierCouzens Building Company. Frank Gorman and his wife, Katherine, were the first residents. Gorman was a widely known Detroit insurance executive and founder of the Gorman-Thomas Insurance Company. As a young man he engaged himself in various businesses, including a men’s apparel firm and a real estate company, before deciding on a career in insurance. President of his own insurance agency at the age of twenty-four, Gorman immediately became involved in civic affairs. As a candidate for nomination in the Board of Education primary of 1925, he obtained an unusual court order to verify his qualification to run and later won the election. At only twenty-six, he was the youngest person ever elected to the board. Gorman fought consistently for higher educational standards, improved teacher salaries, and greater emphasis on high school athletics. Gorman was elected to four six-year terms to the board, terminating his service in June 1949. He served as president from 1929 to 1932. In 1935 he was named to the Wayne County Board of Supervisors, Wayne County Tax Allocation Commission and the Board of Library Commissioners.
Alexander Sydney Ramage House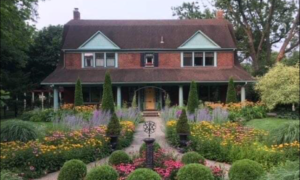
1405 Balmoral Dr.
Architect: Aaron H. Gould
This Dutch Colonial Revival style home was built in 1921 and is the only house of this type in Palmer Woods. Recognized by its distinctive bell-curved gambrel roofline, the house has 14 rooms and is 6300 SF. The original 1921 kitchen was fitted with electric equipment consisting of a Westinghouse electric stove, dishwasher, Kelvinator refrigerator, and ice machine with motor. The third floor still has the original Art Deco-style ballroom, maids’ quarters, and a bathroom. The Conservatory/Greenhouse is also original and was designed and manufactured by Lord & Burnham.
The house was designed by the firm, Aaron H. Gould & Son, for Dr. Alexander Sydney Ramage. Dr. Ramage was born in Edinburgh, Scotland, the grandson of the lord mayor of the city. He was educated at Liverpool College, Eng., Steward College, Edinburgh, and received his doctorate at Heidelberg University, Germany. He immigrated to the US in 1892. Ramage was a research chemist whose discoveries aided in the development of high-compression automobile and airplane engines. Ramage developed the gyro process basis for ethyl gasoline and many other formulas for increasing the power of motor fuels. During WW1, he formed the Texas Oil Products Co. and developed the first commercial vapor-phase cracking process for petroleum—a process that increased the yield of gasoline. His discovery helped to add 20% to the power of British jet planes by perfecting a process for obtaining 100% hydrogen peroxide for jet fuel. During WW2, the British were using alcohol and hydrogen peroxide for jet propulsion but were able to get only 80% pure hydrogen peroxide with a 20% water content. Dr. Ramage perfected the formula for producing pure hydrogen peroxide and gave his discovery to the British through the Canadian government. Seventy-five of his discoveries were patented.
In 2010, the home was used in a Lifetime movie called “Secrets in the Walls” starring Jeri Ryan. Many scenes were filmed inside the home.
8. Turn left onto Afton Rd. (0.329 mi)
9. Turn left onto Strathcona Dr. (374 ft)
10. Turn left onto Burlington Dr. (0.384 mi)
Chester Souther House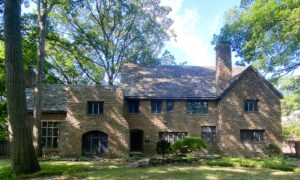
19551 Burlington Dr.
Architect: Leonard Willeke, 1925
The Souther House was designed in the manner of a Cotswold Cottage of Worcestershire, England. Local interest in this form of vernacular architecture was generated by Henry Ford who bought, moved, and reconstructed an authentic Cotswold Cottage in Greenfield Village. Ford’s son, Edsel, incorporated many Cotswold motifs and salvaged materials into his own Grosse Pointe home designed by Albert Kahn. The Souther House, the only home in Palmer Woods completely faced in stone, presents itself as a solid, enduring part of the landscape. The house is two and one-half stories with a one and one half-story wing and an attached garage. The façade is a symmetrical composition dominated by a projecting pavilion, which is surmounted by a fortress-like stepped parapet. The house was built for Chester Souther, vice president of Norton Land Corporation and a top manager in the Tax Department of General Motors, and his wife Keturah. Willeke’s biography written by Thomas W. Brunk shows him to be an outstanding interpreter of the Arts & Crafts style of architecture as well as the regional one’s like this Cotswold style.
11. Turn right onto W. 7 Mile Rd. (0.296 mi)
12. Turn right onto Gloucester Dr. (459 ft)
13. Continue onto Lincolnshire Dr. (358 ft)
14. Slight right onto Lucerne Dr. (0.254 mi)
Charles A. Lindsay House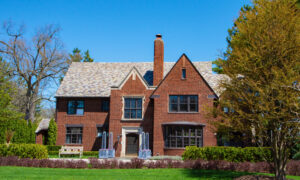
19410 Lucerne Dr.
Architect: Alvin E. Harley, 1923
The home at 19410 Lucerne Drive was constructed in 1923 by Charles Albert Lindsey, owner of the C.A. Lindsey Company, which sold silk automotive interiors for the burgeoning luxury automobile industry. This was later home to Lindsay’s son-in-law, Robert Pauli Scherer, inventor of the rotary die encapsulation machine, which revolutionized the production of soft gelatin capsules used in the pharmaceutical
industry.
In 1949, the home was purchased by King David Shwayder, the son the founder of the Shwayder Trunk Manufacturing Company, later known as the Samsonite Corporation. Shwayder took over as Chief Executive Officer when his father retired in 1960. Around that time, Shwayder signed an exclusive agreement with the Danish LEGO Group to market and distribute the plastic toy bricks for the first time in the United States and Canada.
The home features several elements typical of Tudor-style architecture: an exterior consisting of English bond brickwork with
limestone accents; four-centered arches reflected in the screened porch, living room fireplace, and front door; and the original slate roof. However, unlike many Tudor homes from the period, the interior enjoys generous yet comfortable living spaces, a gracious and open floor plan, and abundant natural light due to the several large banks of windows throughout the house. The home also retains numerous original features, including a polished marble foyer, narrow-plank hardwood flooring, ornate plaster molding, steel casement windows, and a decorative plaster ceiling.
Beginning in March of 2013, the current owners began extensive renovations, upgrading the home with modern plumbing, electrical, HVAC, and audio/visual systems.The home was also updated with a new kitchen, master suite, and outdoor terrace. In addition, the current owners restored the plaster molding and limestone fireplace surround
in the living room, which was removed in a 1960’s “modernization.” Despite the extensive improvements, the home retains the elegance and beauty of the original 1923 structure.
15. Slight right onto Woodston Rd. (266 ft)
16. Turn right onto Strathcona Dr. (400 ft)
17. Turn right onto Balmoral Dr. (0.263 mi)
Meyer L. Prentis House
1905 Balmoral Dr.
Architect: Richard Marr, 1929
The Prentiss House is a very polished composition which combines Tudor and early English Renaissance motifs. The central gable is faced in buff stone and is accented with white stone quoins and foliated consoles. The trabeated entranceway is flanked with Doric columns and the entablature above is further ornamented with dentils. The molding around the door is enriched with acanthus leaves. The house is approached by a semicircular driveway screened by a stone balustrade. The rear portion is sheathed in stucco and half-timbering.
Meyer L Prentis and his wife, Anna, had this home built for them in 1929. Born in Kowno, Lithuania, Prentis came to the United States with his parents in 1888. He attended schools in St. Louis, Missouri, and worked as an accountant there for the Laciede Gas Light Company. He came to Detroit in August 1911 as chief accountant and auditor for the then struggling General Motors Corporation; he was made comptroller in 1916 and three years later promoted to treasurer. Prentis was instrumental in negotiating a 1 billion dollar General Motors Loan Bank Credit to the U.S. during WWII. At the time this was the largest credit loan arranged specifically for the war program. Prentis also assisted in establishing the Wayne State University School of Business Administration.
Alfred Fisher House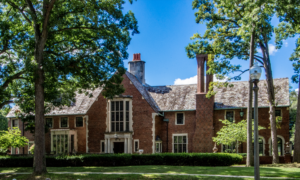
1771 Balmoral Dr.
Architect: Richard Marr, 1925
This home was constructed for Alfred J. Fisher and his wife, Alma, in 1925. A J. Fisher was the second youngest of the seven Fisher brothers, founders of Fisher Body Company. A. J. Fisher became the chief engineer of Fisher Body Company in 1941 and remained in that position after Fisher Body became a division on General Motors. Marr, the architect of the most impressive Tutor Revival style homes in Palmer Woods, also designed the William A. Fisher House. The Fisher homes, with their interconnected gardens and close proximity to the Detroit Arch Diocese’s Bishop’s residence and the Van Dusen House, form the most impressive ensemble in Palmer Woods in terms of sheer size and architectural elegance. This home is over 22,000 sf.
The Alfred Fisher House, executed in a Tudor Revival Style is of red brick laid in English bond. Limestone quoins, window surrounds, and apex stones contrast with the red brick. The facade is almost symmetrical and is clearly dominated by an intersecting gable, which contains the classically derived entranceway. This frontispiece is composed of a projecting portico of paired Doric columns topped by a denticulate entablature, which is surmounted by a tall bay of glass divided by stone mullions. Bryant Fleming, landscape architect, designed the extensive grounds of both Fisher estates. Fleming, a Cornell University graduate and one of the developers of the Cornell landscape architecture program began practice in 1904 with the firm of Townsend and Fleming of Buffalo, New York. This firm designed country estates in Louisville, Chicago, New York, and Toronto as well as many in the Detroit area, including the B.E. Taylor estate in Grosse Pointe. Fleming’s work was extremely individual and imaginative. The Fisher grounds include a conservatory with wrought iron supports leading into a beautiful rose garden. The rose garden in classic design surrounds a long rectangular pool with fountains.
18. Turn right onto Gloucester Dr. (463 ft)
19. Gloucester Dr. turns left and becomes Lincolnshire Dr. (1,299 ft)
Charles Burton House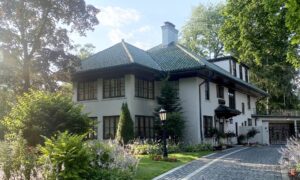
1700 Lincolnshire Dr.
Architect: Richard Marr, 1917
The original Charles Burton House (Developer of Palmer Woods – brother Clarence Burton was a historian and the Burton Historical collection at the Detroit Public Library is an outstanding source of archives to research homes from this era.
This brick and stucco colonial with unusual tile roof was designed and built for Charles Burton, the developer of Palmer Woods. He remained in this home until 1929 when he moved to his new residence and 19440 Afton. This home originally was located on the west side of Gloucester and had the address 19237 Gloucester. The home was moved in 1930 to accommodate Alfred & Alma Fisher’s desire to expand their gardens.
Arthur Kutsche House
1642 Lincolnshire Dr.
Architect, Arthur Kutsche, 1925
Mr. Kurtsche built this home to serve as his residence while he supervised construction of the General Motors Headquarters on West Grand Blvd. This graceful and perfectly symmetrical Neo Italianate design with a cut limestone exterior, hand crafted pediment encasing a beautifully carved oak front door. Former Detroit Mayor, Dennis Archer and Judge Trudie Archer raised their two sons here from 1968 to 1994.
20. Turn right onto W. 7 Mile Rd. (0.409 mi)
21. Turn right onto Woodston Rd. (453 ft)
22. Slight right onto Wellesley Dr. (0.281 mi)
Bishop of the Archdiocese of Detroit House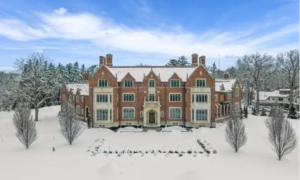
1880 Wellesley Dr.
Architect: Maginnis & Walsh, 1924
Construction began in 1924 on a residence for Detroit’s Roman Catholic Archbishop. The preceding residence, built in 1874, was located on Washington Boulevard. This new residence, designed by the nationally known firm of Maginnis and Walsh, is the largest residence in Palmer Woods, just over 40,000sf. The architects, Maginnis and Walsh, opened their Boston office in 1898 and began to specialize in institutional buildings. Among their notable commissions are the chapel at Trinity College, which received an A.I.A. gold medal award, and the law building on the University of Notre Dame campus.
The Bishop’s residence rests on a hill and is approached by a circular driveway. It is two and one-half stories in height and is composed of a center block with flanking wings. The symmetrical facade consists of a center block with flanking wings. The symmetrical facade consists of a central portico of marbleized cast stone, with flanking gables. The portico contains a round-arched doorway with a heavy, golden oak door, which is protected by an ornate metal screen. The door surround is enriched with classical moldings and flanked by Ionic columns. Simple fluted posts support a classically inspired frieze ornamented with triglyphs and mettles and further accented with a patera paired windows and a bas-relief panel, which depicts the Greek symbol for Christ, surmounted the portico. Other heraldic bas relief panels depict symbols for the office of the Bishop. The fenestration is regular and consists of multiple rectangular windows divided by stone mullions. The windows are glazed with small panes of leading glass. The projections gables of facade have cast stone bays and are capped with cast stone coping and cared crockets. The chimneys are clustered. A description of the new residence appeared on the Michigan Catholic, December 11, 1924.
Charles B. Van Dusen House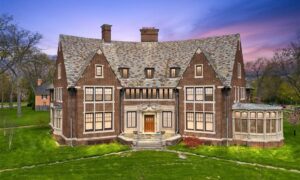
1830 Wellesley Dr.
Architect: Alvin E. Harley, 1922
The first residents of 1830 Balmoral Dr. were Charles B. Van Dusen and his wife, Minnie. Van Dusen served as president of the S.S. Kresge Company for 13 years. Van Dusen began in the retailing business in 1885 as a clerk for Allen, Sheldon & Company; in 1891 he joined the wholesale and dry goods firm of Edson, Moore & Company. Van Dusen joined the firm of Kresge and Wildon in the operation of a number of five-and-dime stores in 1904. By 1912, the S. S. Kresge Company was organized; Van Dusen was elected to the board of directors and made secretary treasurer. He became vice-president and general manager in 1915 and ten years later became president.
The most unusual feature of the Van Dusen House, designed by Alvin E. Harley, is the semi-circular floor plan. The imposing concave facade is composed of a central portico flanked by triangular gables rising above the roof, but continuous with the plane of the wall. A polygonal library wing is located on the west elevation. The Renaissance-inspired stone entranceway is flanked by elegant pilasters with foliated capitals and is surmounted by a wide frieze embellished with a medallion and swag motif.
23. Turn left onto Gloucester Dr. (715 ft)
24. Turn left onto Strathcona Dr. (833 ft)
Ralph Ainsworth House
1701 Strathcona Dr.
Architect: John Kasurin, 1921
One of the few Mediterranean style homes in Palmer Woods, the Ainsworth is composed of a two ½ story center block flanked by one story dependencies. On the east elevation is a matching garage which is visually connected to the house by a low wall. The symmetrical façade is punctuated by a central portico composed of thin ionic columns which support a small entablature. The house is faced with yellow brick and has a contrasting green ceramic tile roof. Ralph Ainsworth was president of Ainswoth-Bramen Wholesale shoes.
Walter and Rilla Nelson House
1800 Strathcona Dr.
Architect: Leonard Willeke, 1919
The Nelson house is listed in the National Registry of Historic Places as the best example of the Craftsman or Mission Style of domestic architecture in Palmer Woods. The Arts and Crafts Movement emphasized simplicity of materials and used earth colors and tones to visually integrate the structure and its environment. Structurally, it is composed of a two-and-one-half story central block with several one-story gabled wings. Internally, there are several interesting features, such as: three stone fireplaces that extend from basement to second floor, tiled walls and ceiling in kitchen and bathrooms, Stickley hardware on doors, Wood beams across the ceiling in the library as well as wood shelves and benches, and Pewabic tiles throughout the house and porches, including shell wall fixtures in living room and library.
Walter Nelson was one of attorneys representing African American physician Ossian Sweet in the most famous trial in 1925. Dr. Sweet had been attacked by a white mob after he and his family moved into their new Detroit home. Dr. Sweet and 11 others were charged with murder. For more information, see Kevin Boyle, Arc of Justice: A Saga of Race, Civil Rights, and Murder in the Jazz Age, which chronicles Sweet’s life and trial. Assisting Walter Nelson and defendants was none other than Clarence Darrow, the nation’s foremost civil liberties attorney. During the two trials Darrow stayed at the Nelson home in Palmer Woods.
For more information of the architect, see Thomas W. Brunk’s excellent biography, Leonard B. Willeke: Excellence in Architectural Design, 1986.
25. Turn right onto Argyle Crescent (1,306 ft)
Brooks Barron Residence
19631 Argyle Crescent
Architect: Minoru Yamasaki, 1953
In 1952, Detroit attorney S. Brooks Barron commissioned Yamasaki to design and build this T-shaped house that occupies two lots. Known for public buildings like the World Trade Towers, Wayne State’s McGregor Conference Center, Michigan Gas Co. Yamasaki designed few private homes. The house was completed in 1953 with significant input from Florence Barron, an interior designer, and Mr. Barron who functioned as general contractor. The house sits deep on the lot surrounded by a large lawn and trees. On the east side of the house is an entrance court with a pond filled with water plants. On the west side is a Japanese rock garden. The north side faces the lawn and trees. A pierced brick wall shields the two-story brick wing with the built-up roof.
The neighborhood zoning restrictions in effect made a two story home and a pitched roof mandatory. The owners wanted a one story structure, so the architects met both challenges by designing a two-story bedroom wing at the front of the lot and a onestory living/service wing at the rear. This luxurious urban house had the personality, privacy, and gracious elegance of a suburban or country residence. By means of geometric patterns, rich materials, and visual surprises, the architects masterfully balanced the mysteriousness of their radical design with a covered walkway that leads to a half-shadowed, half-open reflecting pool. Inside the front door a glass roof opens the entrance hall to the sky. In 1957, the house was featured in Architectural Record as one of the top residential designs of that year.
Frank Isbey House
19475 Argyle Crescent
Architect: John B. Frazer, 1930
Frank Isbey and his wife Jean moved into their home at 19475 Argyle Crescent in 1930. Isbey came to Detroit in 1918 when he was nineteen years old. He worked for the Michigan Central Railroad and learned not only the role of transported of perishable food products, but also that of shipper and buyer. It was this knowledge and experienced that allowed him to leave the Michigan Central Railroad for a position with the wholesale fruit and produce firm of A.J. Bloomgarden & Sons. Early in 1929, when he was thirty years old, he built the $7,000,000 Union Produce Terminal on West Fort Street.
In addition, Isbey had many other business interests. He was president of the Detroit Fruit Auction Company, executive vice-president of the American Fruit and Produce Auction Association, and held positions and interests in a score of corporations. He also served as a consultant for the federal government on world marketing and transportation problems.
Inspired by a chateau in France where they had honeymooned, the Isbey House is a faithful reproduction. It has a L-shaped plan composed of a two-and-one-half-story block with a one-and-one-half-story wing. An engaged tower with a conical cap and weathervane, located in the ell formed by the intersection of the two house sections highlight the façade. The tower is faced with stone laid in a coursed ashair fashion. The main entranceway located in the tower, has a paneled door of golden oak with a stained glass window. The surface is stuccoes and trimmed with stone quoins, and lintels. Massive fieldstone fireplaces contrast with the smooth surface.
26. Continue straight onto Strathcona Dr. (1,188 ft)
Harvey Stowe & Mabel Durand House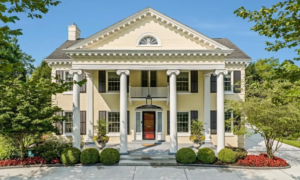
19221 Strathcona Dr.
Architect: Richard Marr, 1921
A stately Greek revival situated on a one-acre lot, is one of a dozen Palmer Woods homes designed by Marr. This home provides perfectly symmetrical presentation framed by stone quoins, a monumental gabled portico with elaborate dentils, half-fan light in the tympanum and supported by columns and pilasters in the Ionic order.
Harvey Stowe and Mabel Durand are thought to be the first permanent residents of Palmer Woods. Previously home of Detroit Mayor Mike Duggan.
Fred C. Thompson House
19201 Strathcona Dr.
Architect: Richard Marr, 1921
Richard Marr makes a grand statement with the extensive use of limestone; starting with the Doric columns adorning the 2 story entry portico as well as the quoins, roof balustrade & arched windows throughout the exterior. A protruding 2-story portico into a grand wood paneled foyer with beautiful paneled doors, wood floor and elaborate crown moldings and custom staircase. The two-tiered living room also has elaborate plaster cast crown moldings, oak floors and paneled Mahogany doors as does the dining room which has wainscoting detail.
This home sits majestically on more than 2/3 acre of professionally landscaped grounds, which are absolutely stunning and provide a grand setting for relaxing in an outdoor entertainment.
27. Slight right onto Woodston Rd. (203 ft)
28. Turn right onto W. 7 Mile Rd. (407 ft)
Route End: 2760 W. 7 Mile Rd.
Turkel-Bendow House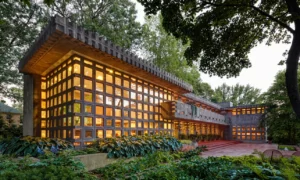
2760 West 7 Mile Rd.
Architect: Frank Lloyd Wright, 1956
Throughout his career, the internationally acclaimed architect Frank Lloyd Wright was best known and most influential in his design of private residences. In 1956, Dorothy S. Turkel commissioned the “Usonian Automatic” to be a low-cost building system. Wright developed the “Usonian” model using precast concrete block as the basic building element. The principles important for the Usonian house were a high degrees of prefabrication ofmaterials off-site in order to keep on-site labor down; a simplified plan, both to reflect simplifiedliving styles and to keep costs down as well; and the avoidance of high-cost finishing work, suchas plastering and painting. The structural system of the Usonian Automatic involved the use ofpre-cast concrete blocks in various conformations, all of which had chamber edges. When the blocks were assembled, steel reinforcing rod was laid in the horizontal and vertical cavities created where the blocks joined. The cavities were the filled with cement, joining block, steel rod, and poured cement into single mass.
The Turkel House is sighted in the north-west corner of the irregularly shaped lot with little or no yard to the north and west. Wright’s Usonian houses often are “L” shaped in plan, as this one is, and the open side of the “L” thus faces the large open area southeast of the house. At the southern end, a large two-story living room terminates the longer arm of the “L”. the house is natural gray color of the concrete used to cast the modular elements; much of the detail is created through the repetition of forms natural to the use of cast elements. For example, the large windows of the tall living room are made up of multiple hollow squares assembled and then glazed. The flat roof combined with the long “L” shaped plan, combined with overhanging cornice elements, and other design features, create and emphatically horizontal composition.
