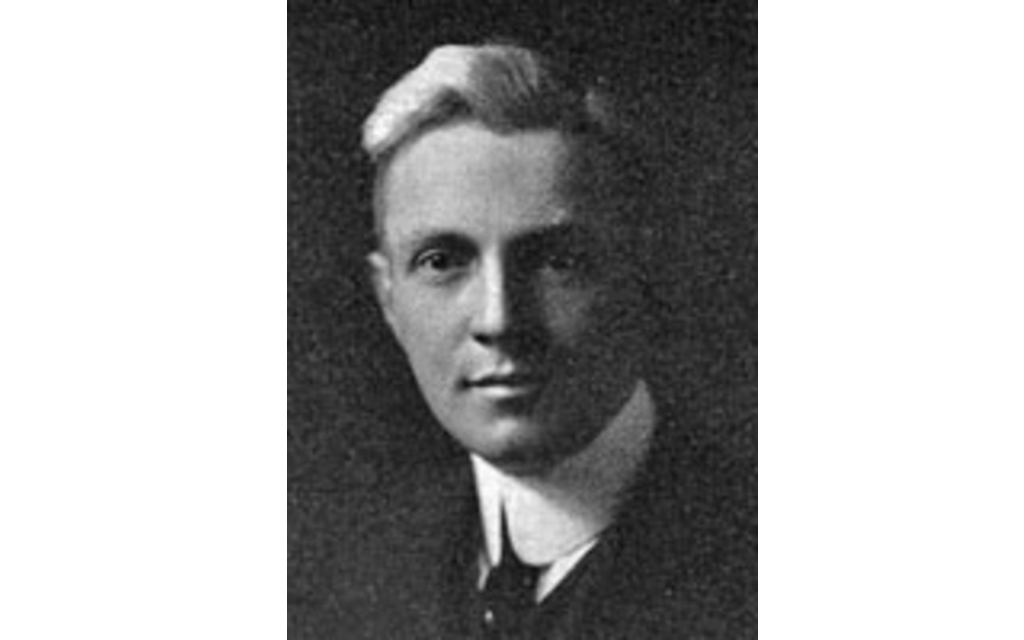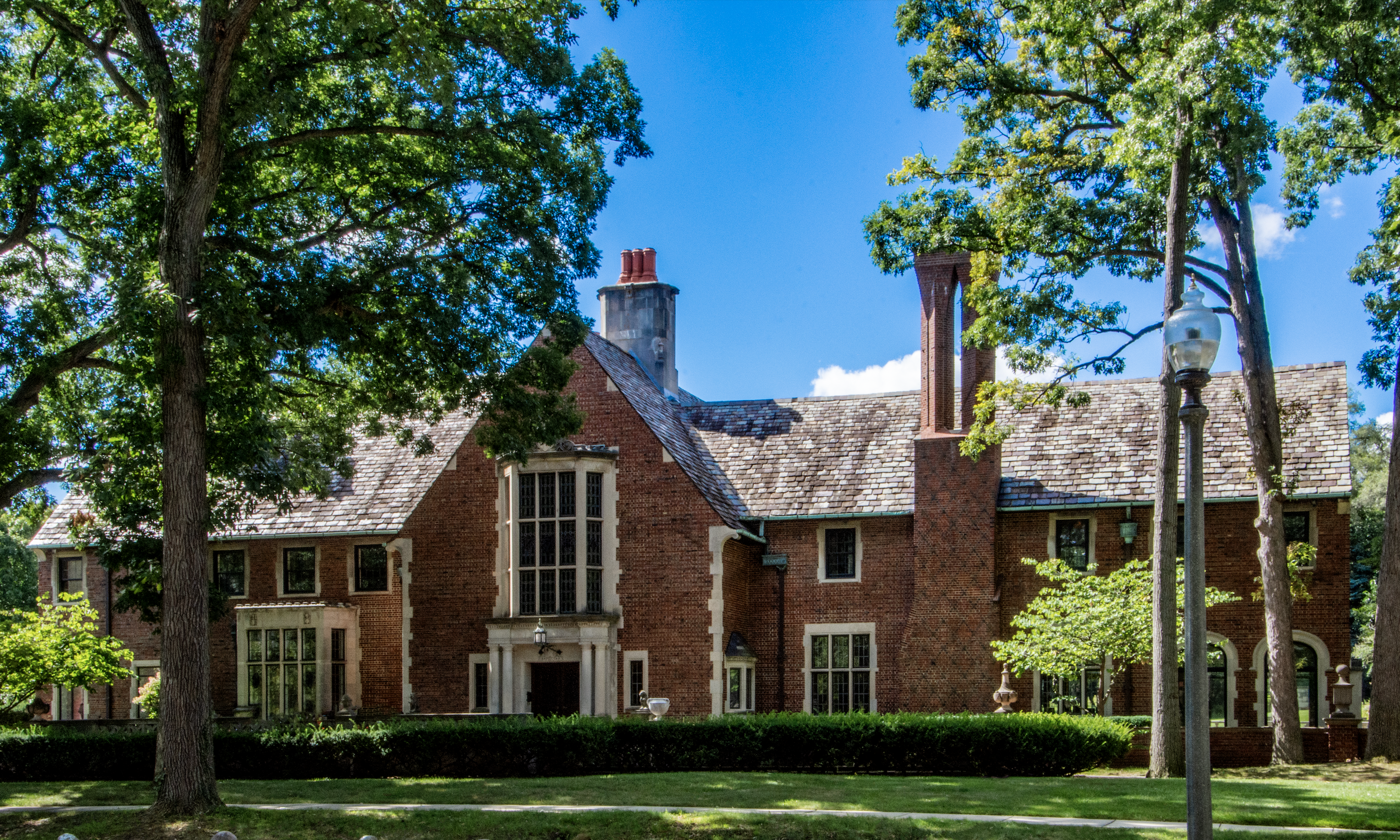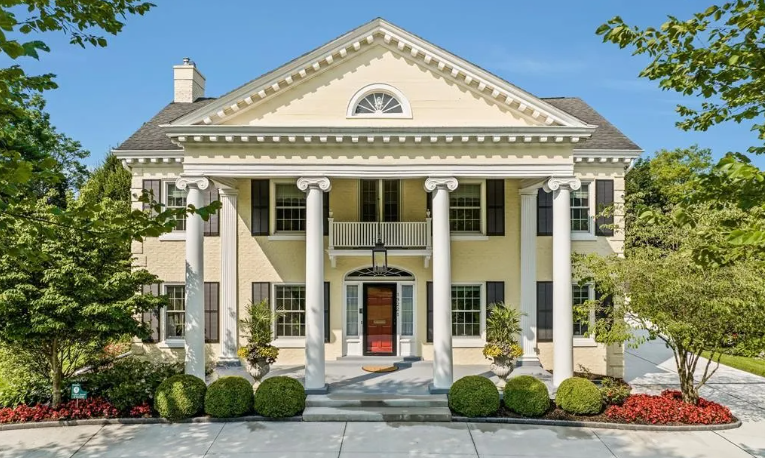Richard Marr was born in Detroit in August 1886. After leaving to study architecture at Harvard, graduating in 1911, Marr then spent two years working in Boston. In 1913, he returned to Detroit to work for renowned architect George D. Mason. Two years later, in 1915, he opened his own office, specializing in residential projects and apartments in Detroit and its suburbs.
During the 1920’s, Marr was known as the “Architect of Midwest Millionaires,” creating upper end homes for some of Detroit’s wealthiest families, including Alfred Fisher of the Fisher Brothers and real estate mogul Harry Stormfeltz. Marr created multiple grand homes in Palmer Woods, most of which were in the Tudor Style, along with many noted properties in Indian Village, Boston-Edison, and Grosse Pointe. When not working on residential projects Marr was involved in designing commercial buildings. Two of his projects – the Architect’s Building and the Palmer Park Boulevard Apartments District – are on the National Historic Register of Places. Arguably one of his more famous projects, the seven-story Architects Building, at 415 Brainard Street, Detroit, was completed in 1924. When completed, the building is believed to have been home to 25 architectural firms.
Richard Marr was a director for the Michigan Society of Architects. He lived in Boston Edison until the late 1940s and died in 1946.





