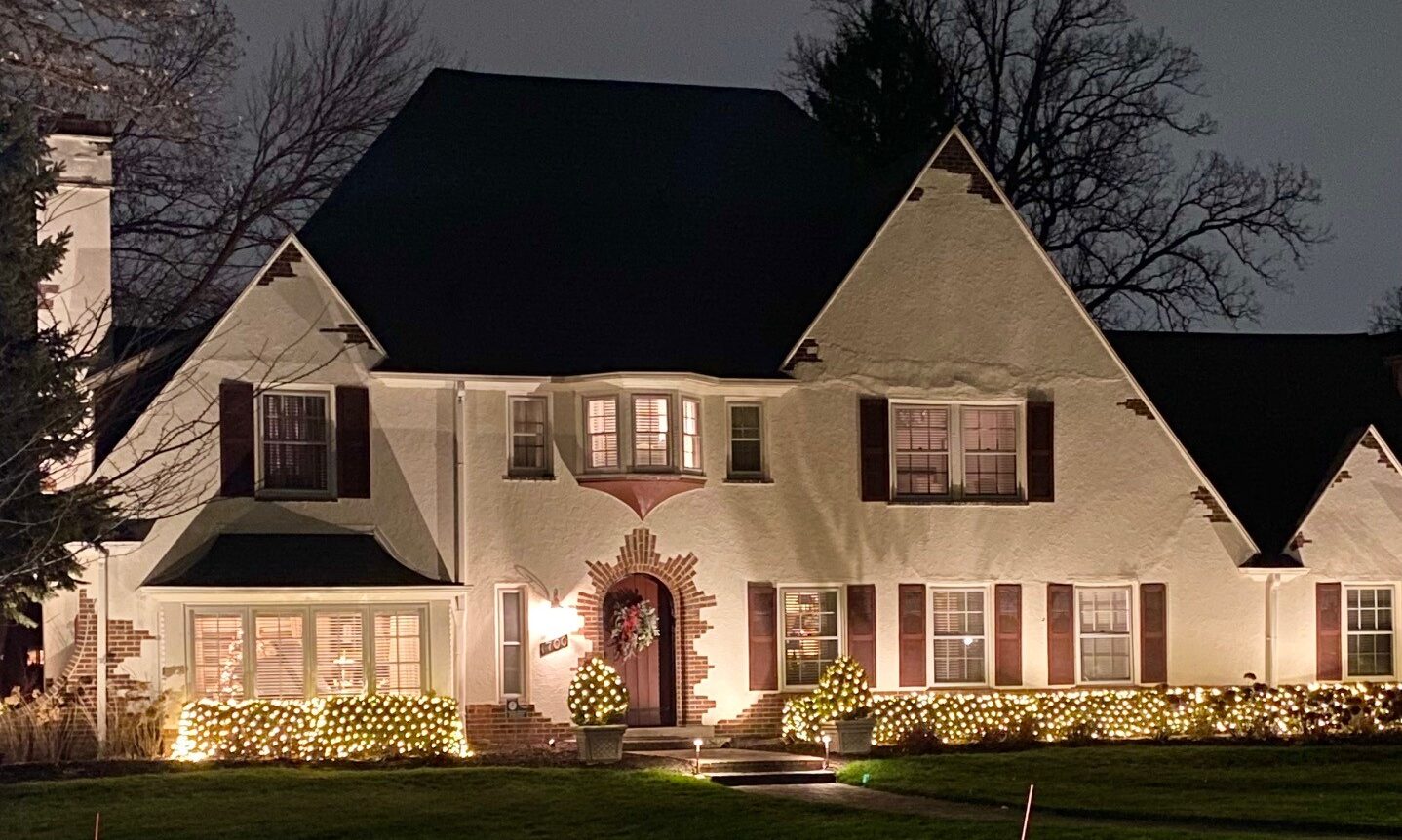This charming English Cottage in the Tudor-Revival style was designed in 1924 by the Frazer-Couzens Building Company. Since 1924 the house has been the home to only 3 families. The home was built in 1924 for Mr. Lewis Brown and his wife Clara Fisher – Brown.
With three Gables, including an attached garage, this whimsical, three-story structure, combines brick and stucco in a beautiful yet arresting texture. The house is positioned on a diagonal on a large corner lot which originally stretched to Wellesley Drive. In later years the back part of the lot was allocated for a new home that was built in 19, allowing maximum sunlight into the 10 windows situated on three sides of the living room. The red brick walkway leading up to the entry door complements the radiating voussoirs of the front archway and the outcroppings of brick in the corners of the stucco façade. Brick-red shutters and front door compliment the brick perfectly, creating an appealing and enticing color combination.
The foyer greets visitors with two wrought-iron sconces, the original overhead glass pendant light fixture, and handcrafted wooden door frame of acorns and leaves, in homage to the shady oak trees of Palmer Woods. Behind two French doors is the Music Room with its original gold colored ceramic tile floor, and two large ornate wrought iron radiator covers with marble in lays. Another set of French doors at the back of the Music Room lead to the garden, which has been lovingly cared for and beautifully updated by the current owners.
To the left of the foyer is the sunken living room featuring decorative moldings, one of two fireplaces, and a continuation of wrought-iron motif in the handrails. The oak wood flooring has been meticulously restored and is continued throughout the house. To the right of the Foyer through the double doors is the formal dining room with more decorative molding, textured walls, a pattern medallion and a grand chandelier.
The living quarters on the second floor house the Primary Bedroom and the Primary Bath as well as five other bedrooms and three additional baths. The third level is comprised of two home offices as well as additional storage space.
Current home owners acquired the home in 2010. Since the start of their tenure the couple made continuous efforts to restore their home. Initial and essential repairs consisted of replacement of it’s roof, heating system, lower level windows, and garden irrigation system with which the house regained its core functionality. After the initial round of repairs, a new period of more detailed focus on the design of the homes interior décor commenced. With assistance of renowned interior designer Loretta Crenshaw, principal of Crenshaw Designs, many tasteful upgrades and additions were made to enhance the homes architectural features. Meticulously curated interior design elements have been selected and placed strategically to create a unique and artistic interior environment custom tailored to the home owners needs and desires. In 2020 the kitchen and butler’s pantry renovation took place which included adding storage space, install of new flooring, expansion with a new kitchen island, stone countertops throughout, and new overhead and under counter lighting. In recent years major improvements in living comfort of the home included install of state of the art air-condition system, whole house power generator, driveway replacement, and home automation. In 2024 the home’s exterior appearance was enhanced by restoration of chimney and stucco walls and fresh coat of paint for the home to be prepared to celebrated it’s centennial anniversary.

